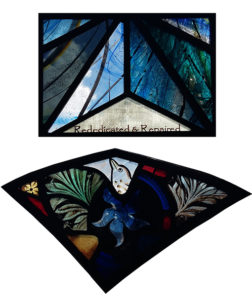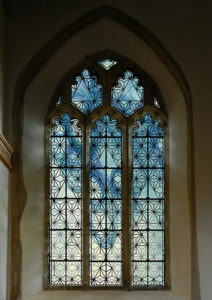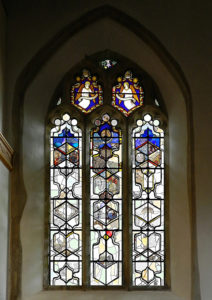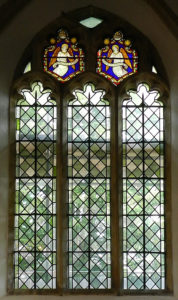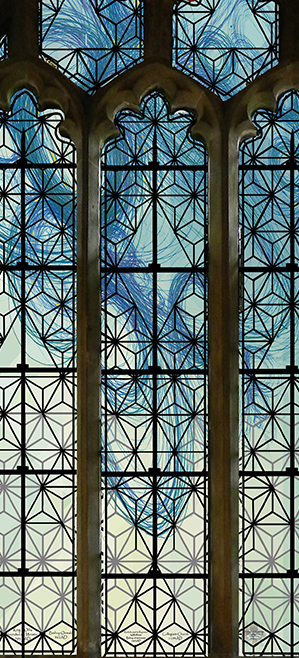
Holy Trinity Church, Westbury-on-Trym, Bristol
New Design
Designs by Sarah Knighton and Gemma Curtis.
As part of a tendering process two contrasting designs were submitted for a new stained glass window at Holy Trinity Church. Whilst Sarah’s design retains the two existing tracery panels, and incorporates its feel and colour scheme seamlessly into the sympathetic design of the lancets below, Gemma’s design reflects the honest and bold approach of a new design set within an historic structure. It does not serve to compete with its surroundings, but to add a refreshing new layer to the evolving life of the church.
Both designs incorporate the existing support bars, as HWG are in favour of retaining original material.
Design 1 – Sarah Knighton: Explanatory statement
The central theme of this design is the Trinity represented though Baptism. The main story and colour of the design is located in the top portion of the main window lights – the Trinity and Resurrection with the central light having the Gospel quotation:-
Matthew 28:19, 20 “Go ye therefore, and teach all nations, baptizing them in the name of the Father, and of the Son, and of the Holy Ghost: Teaching them to observe all things whatsoever I have commanded you: and, lo, I am with you always, even unto the end of the world. Amen.”
Water encapsulates the idea of rebirth and cleansing as well as the flow and spread of the teachings of Christ throughout time and the world. From this focal point the colour, density and design trickles down to the lower part which is focused on history, area and changing styles.
To portray the long history of the church and sympathetically incorporate the existing two panels I have used the stained glass tradition of the fragment window as inspiration. Historically as certain styles of stained glass fell out of fashion or into disrepair, glass fragments were collected together to form new arrangements which were often over time moved to the back of churches to allow for new modern styles and designs in the more prominent positions.
A popular medieval subject for stained glass was ‘type’ and ‘antitype’ (something that is foreshadowed by a type or symbol, as a New Testament event pre-figured in the Old Testament). I have used the Baptism of Christ as the antitype in the central light, and two type stories of Moses and the children of Israel crossing the red sea (Exodus 14.21-28) and scouts carrying a bunch of grapes on a staff (Numbers 13.24), either side. The three together form a triptych.
The geographical location of Holy Trinity Church was chosen for the life giving water of the River Trym. Holy Trinity embodies the spiritual element of the life giving waters to the local community. Reflecting history in the design is the glimpse of monastic life, a donor figure and use of different historical artistic styles. In addition, the geographical location is demonstrated in local flora. The spiritual aspect is shown in biblical narratives from the scriptures focusing on the theme of water, rebirth and resurrection.
Design 2 – Gemma Curtis: Explanatory statement
The primary design element is the Holy Trinity, the lead matrix is made up of triangles to represent this. It is essential to respect and complement existing glazing, in terms of colour, this design refers to the adjacent St Francis window. The design engages with the design of the St. Francis window in that it reverses the main emphasis of the design: In the St Francis, the design is broadly triangular with the weight of the figurative elements at the base. In my design this is reversed with the weight of the design at the apex of the window this will provide an interesting counterpoint, further respecting the existing scheme.
I felt it important to retain the historically significant original Ferramenta support system, the design takes the supporting bars into account. This respects original material, and minimises disruption to the historic fabric of the building.
The timeline element at the base of the design recognises the 1300 years of worship at the site, recording key events and gives opportunity for the parish both to participate in the final form of the design, and leaves blank spaces to allow for the celebration of future events. These elements, paired with an abstract overall design has a strong contemporary feel.



